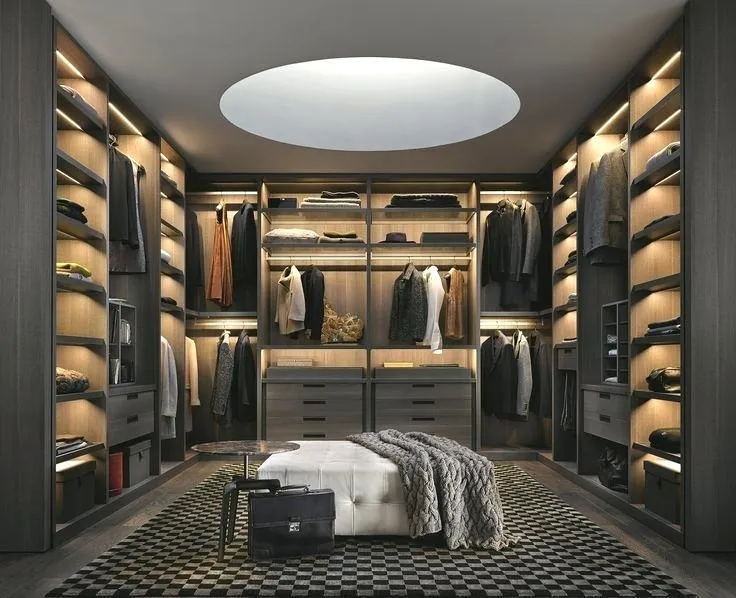There are multiple advantages to choosing a simple parallel-shaped kitchen. A parallel kitchen is two straight lines of cabinets, countertops, and appliances running parallel to each other with space for movement in the center.
Likewise, the L-shaped kitchen is established with two walls running perpendicular to each other and meeting at 90 degrees. The length of the L can be extended both ways according to the space available.
We will compare the L-shaped kitchen with the parallel kitchen design to help you decide which is better for your required space.
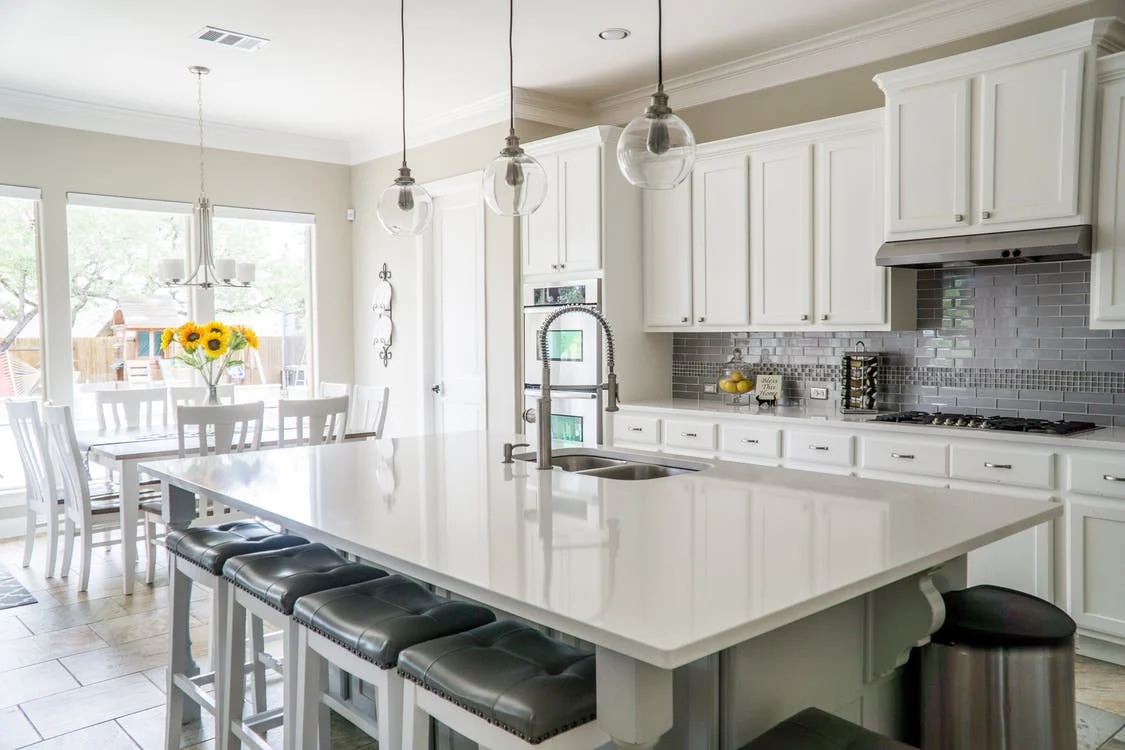
Parallel-shaped kitchens are an excellent fit for square or rectangle-shaped floor plans whether big or small. The simple and symmetrical design aesthetics are brilliant for establishing a clutter-free ambiance.

Whereas, The l-shaped kitchen design is not a great option for square or rectangular spaces, as there will be too much open space left.
The small L- shaped kitchen design is a fitting option for corner spaces. L-shaped kitchen spaces aren’t a great option for bigger spaces as it will take longer to commute between the cabinet wall and appliances.
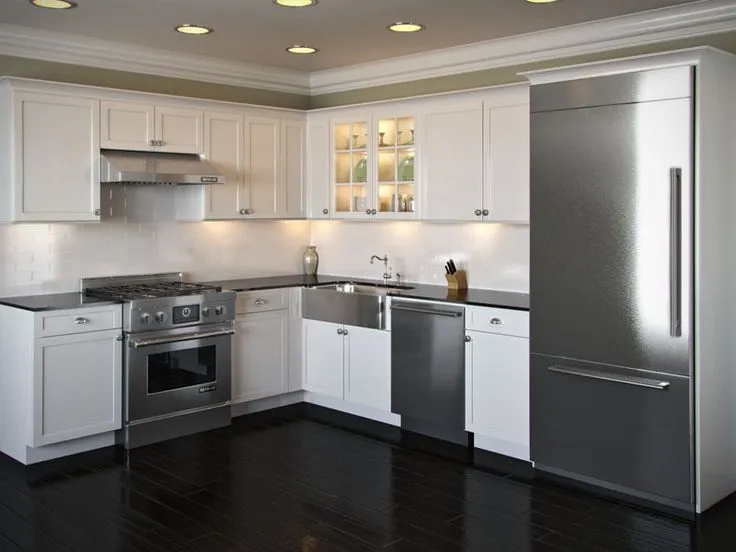
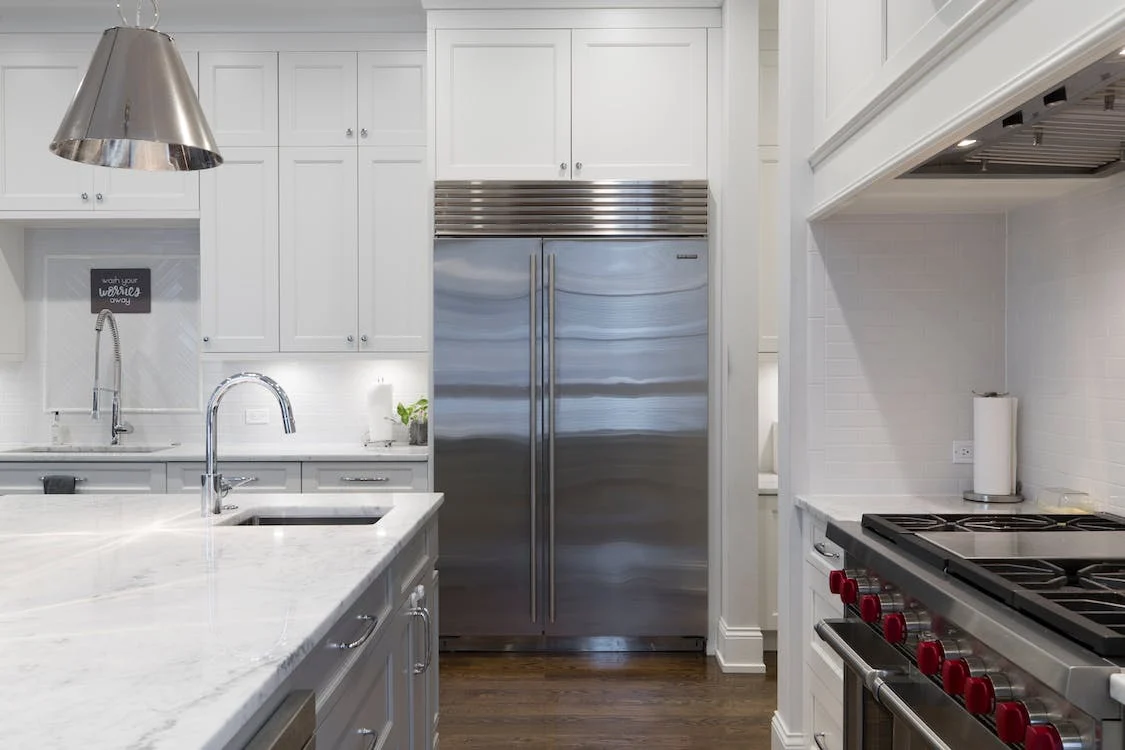
In symmetrical spaces parallel kitchens can have more mobility if the area is large in smaller spaces chaos may occur and if the kitchen has one opening to enter and exit from this might cause further restriction in movement.
However, the best benefit of a modular L-shaped designed kitchen design is the easy flow of traffic from both ends. The space is designed to propagate fluidity in movement from the L-shaped cabinet side towards the appliance whilst cooking and prepping meals.
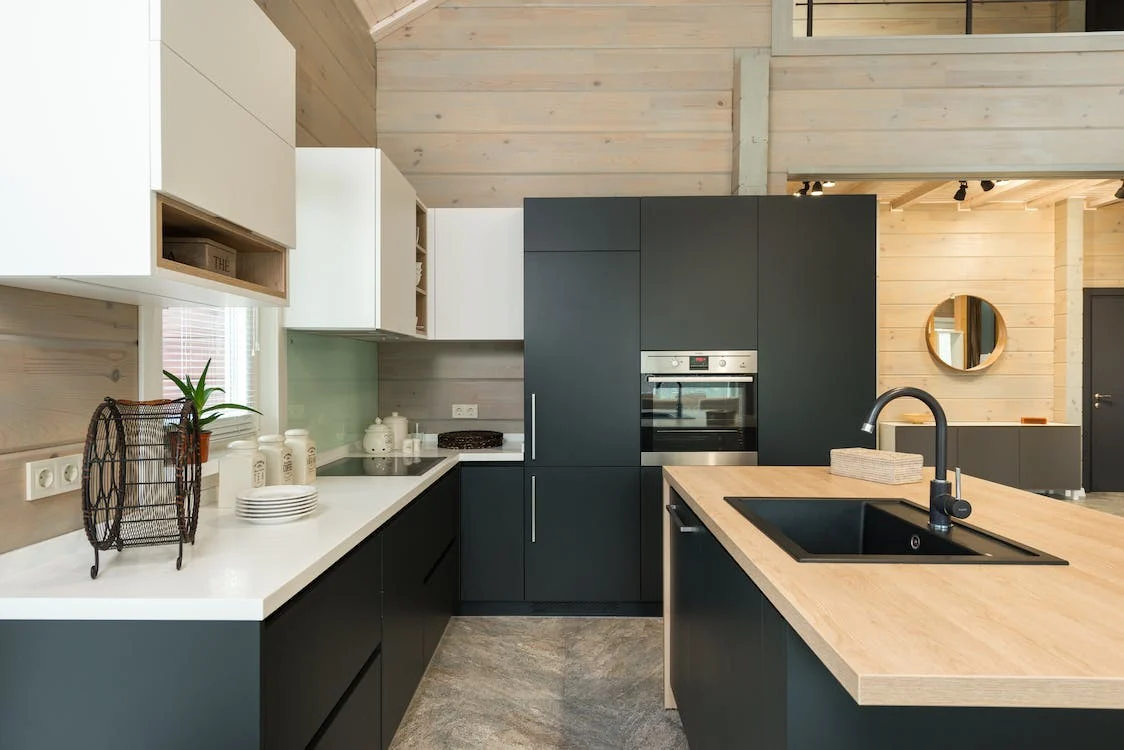
The work triangle is a term used to define efficient kitchen layout aesthetics and functionality. It is an imaginary line drawn from the countertops, to the sink, and the stove and back to the countertops. The modular parallel kitchen design promotes the work triangle more when the area between the two parallel walls is less movement becomes easier. In contrast, large in-between spaces hamper the flow between the work triangle.
Nevertheless, the L-shaped kitchens enhance the efficiency of the work triangle beautifully given its built-in small or medium corner spaces.
At Envisage Spaces we have great options available for L-shaped kitchens and parallel kitchen designs. Our team of experts will guide you which is the best suitable option for your space on hand. We deliver the best kitchen designs in the U.A.E.
Visit us at our showroom in Dubai to have a look, and book a consultation with our team of experts before proceeding to get it established in your personal spaces. We look forward to facilitating you in making the right choice for your kitchen space. Our skilled consultants would love to assist you in achieving your dream kitchen space.

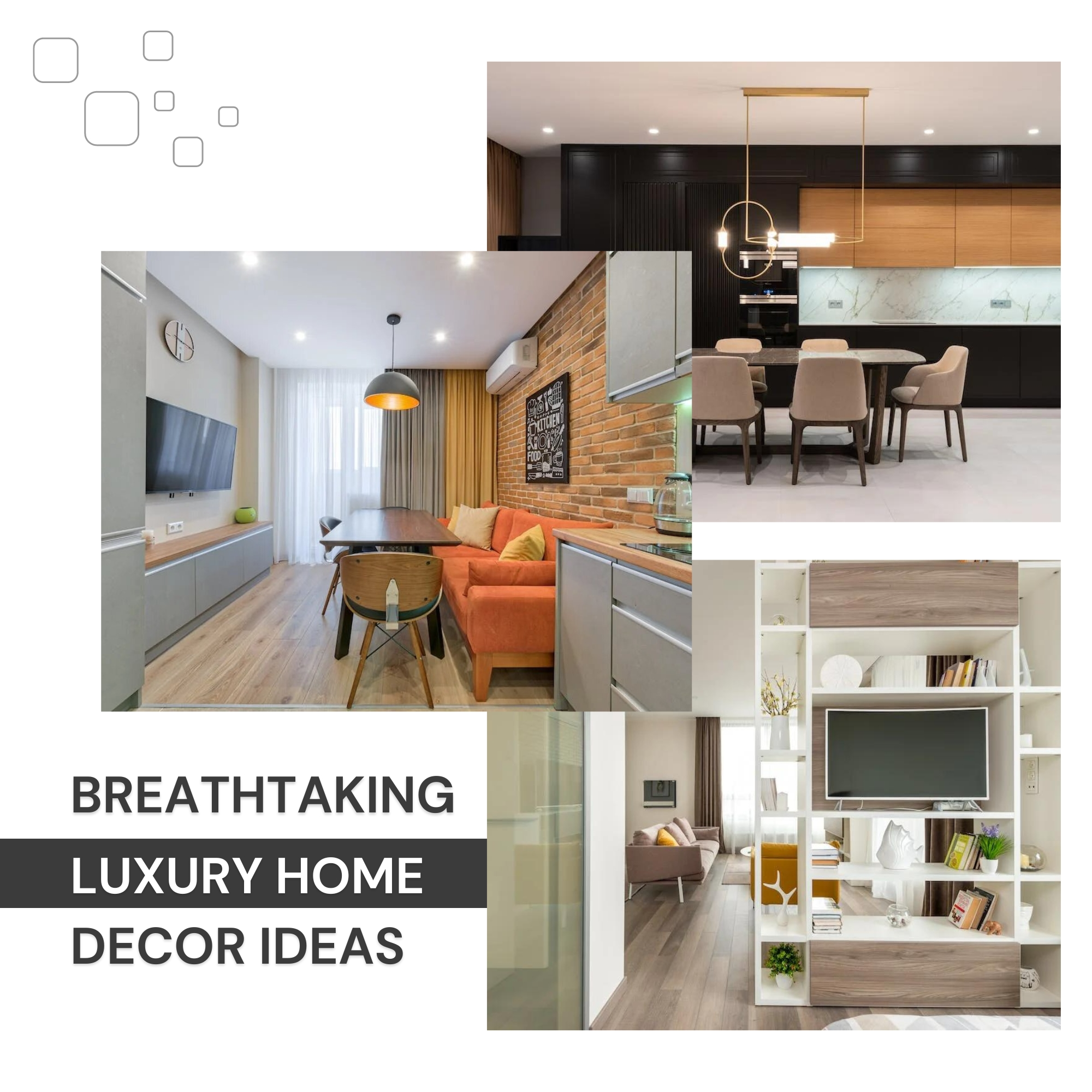

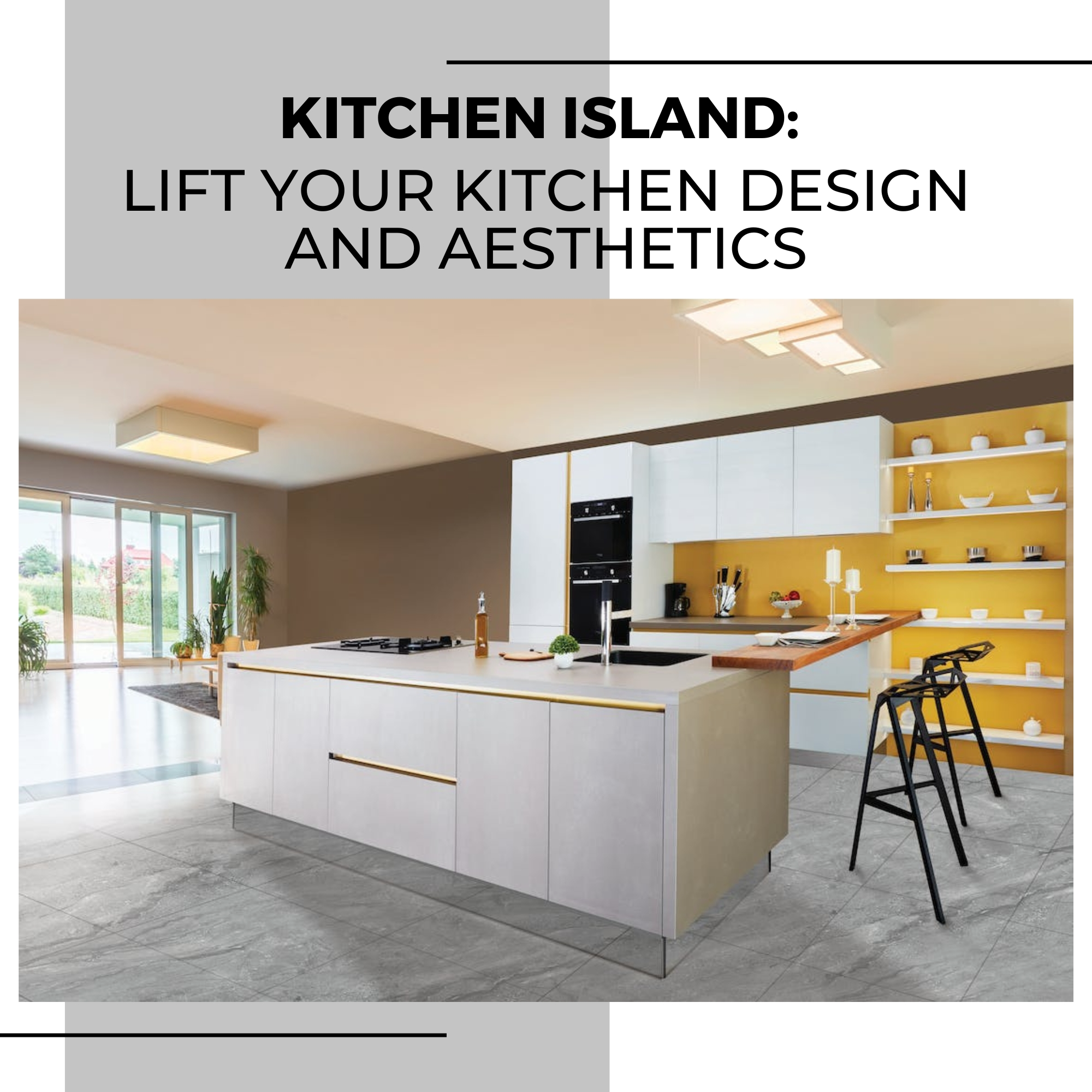
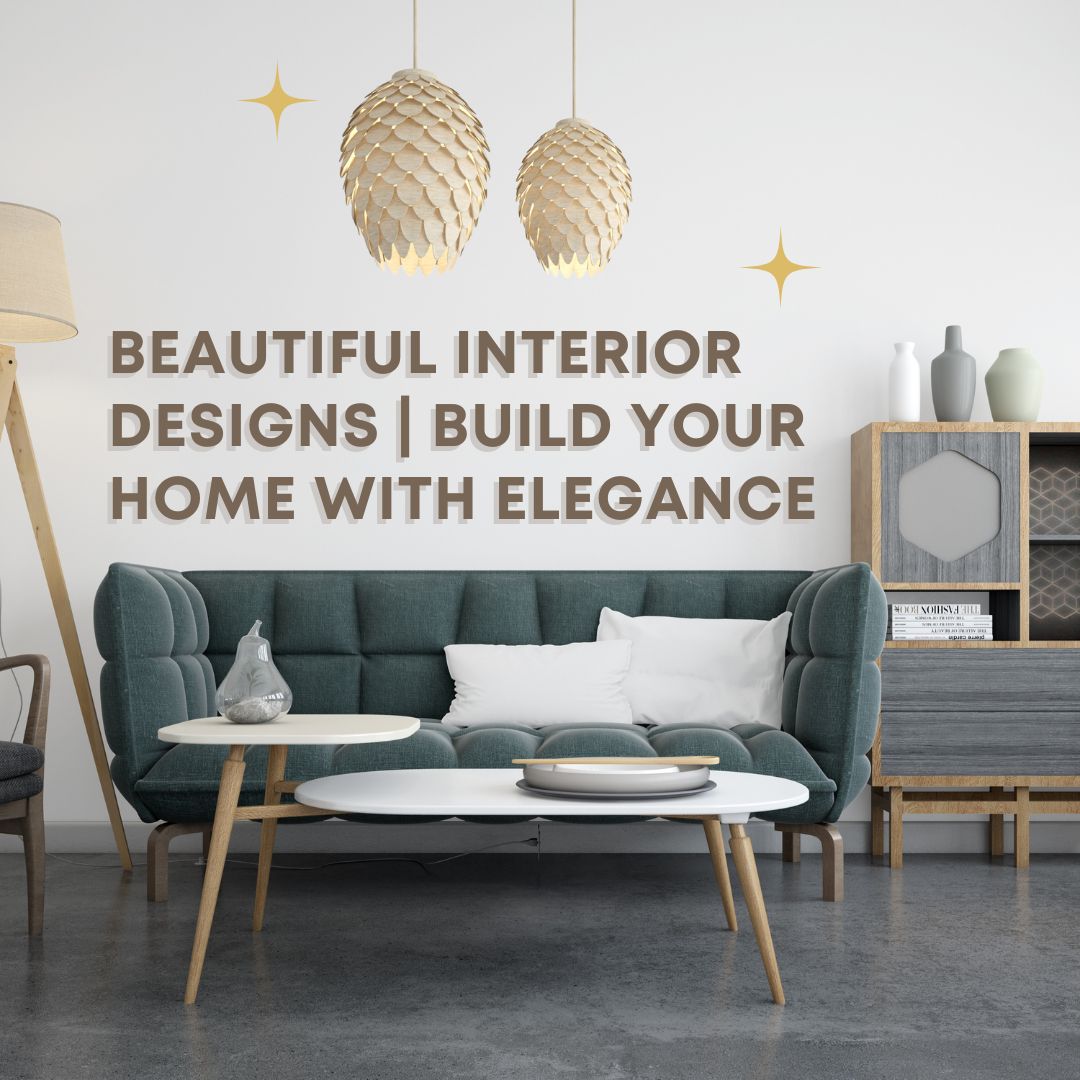
.jpg)

