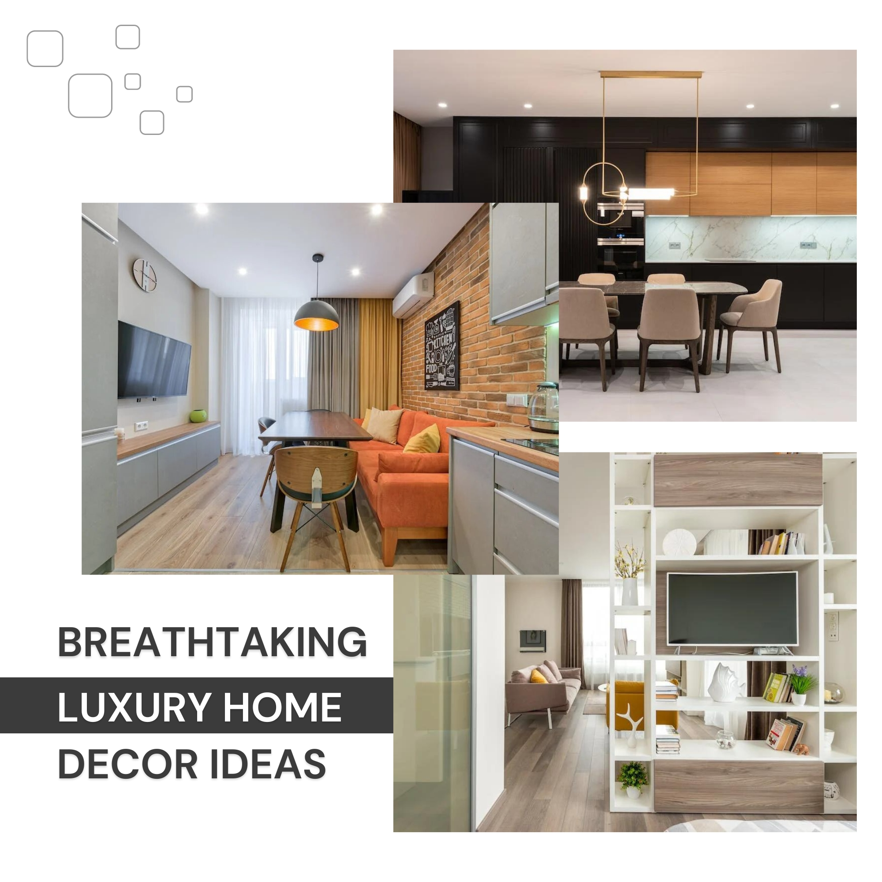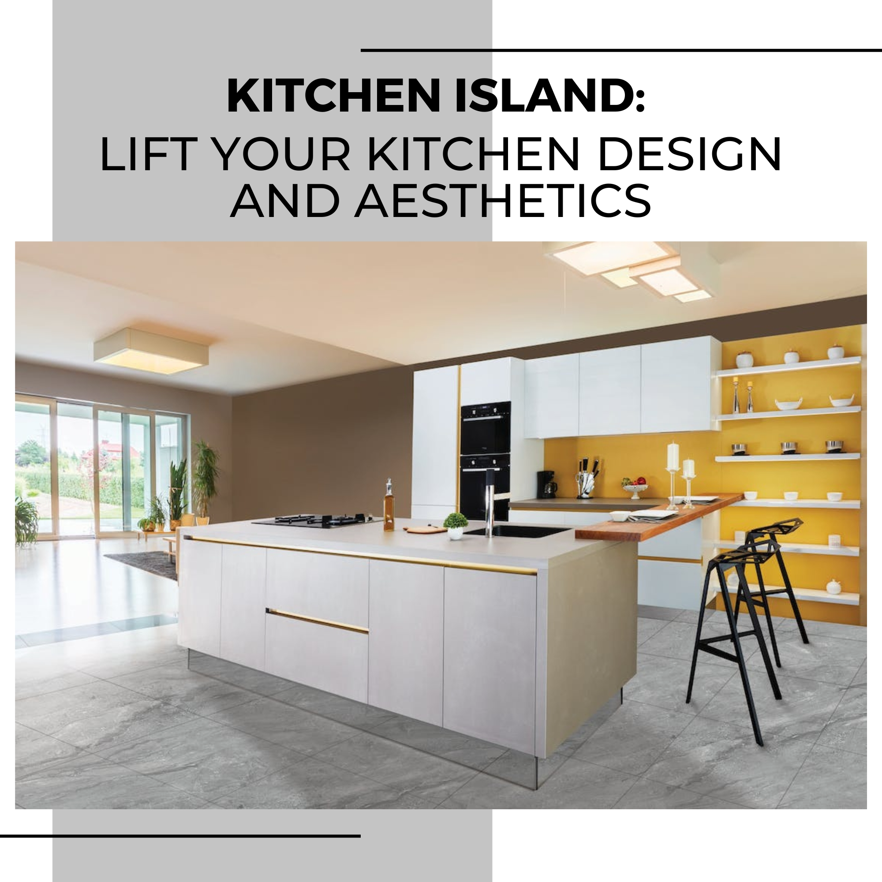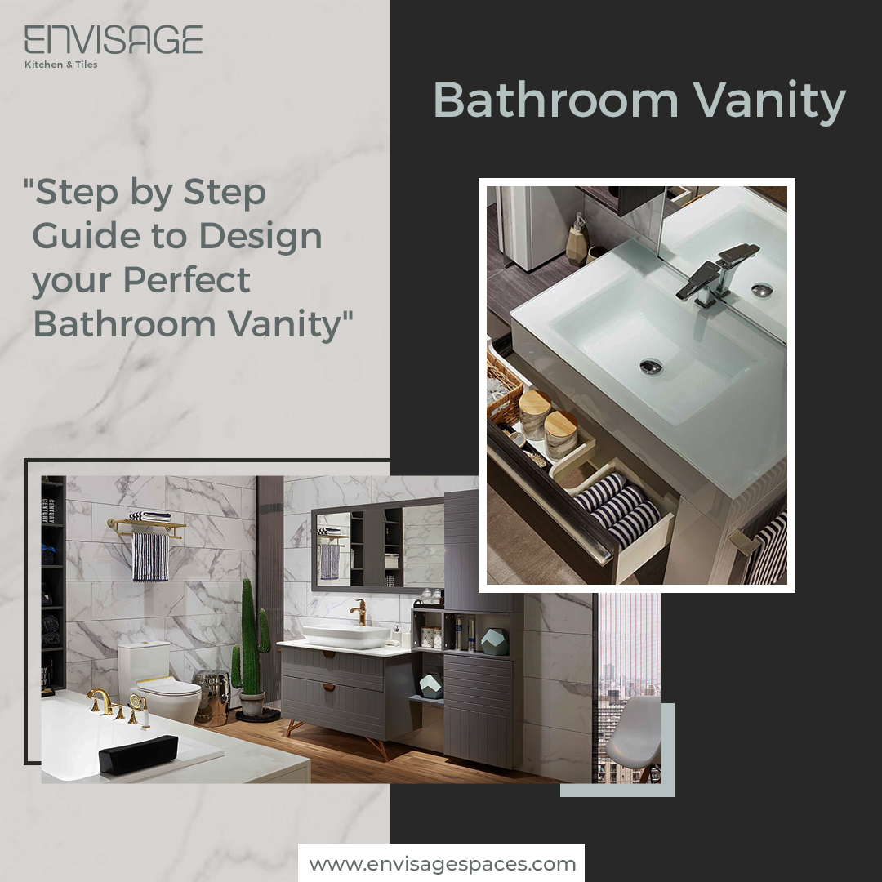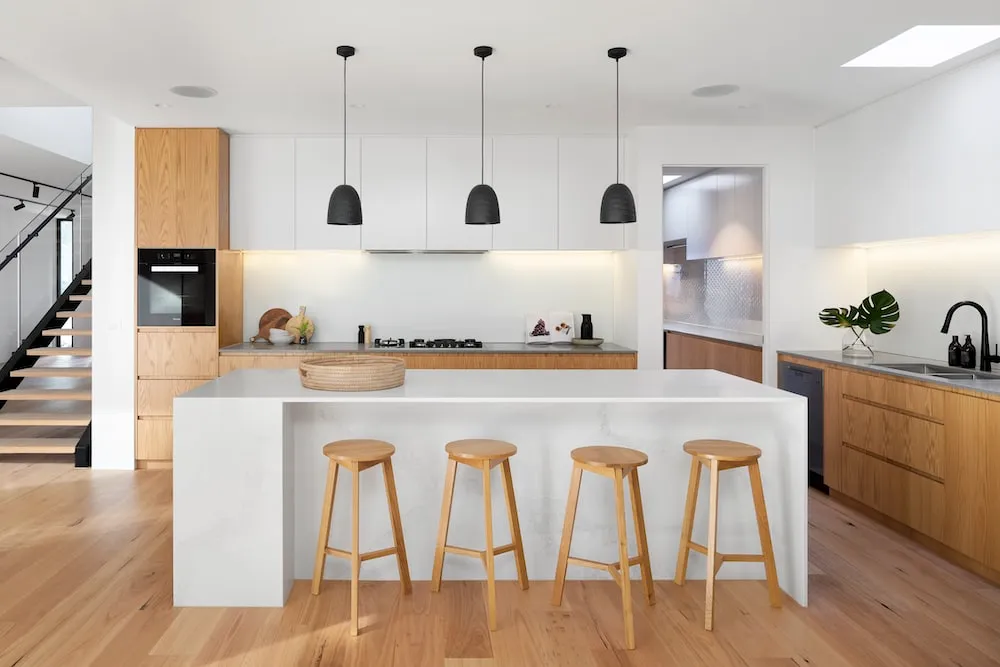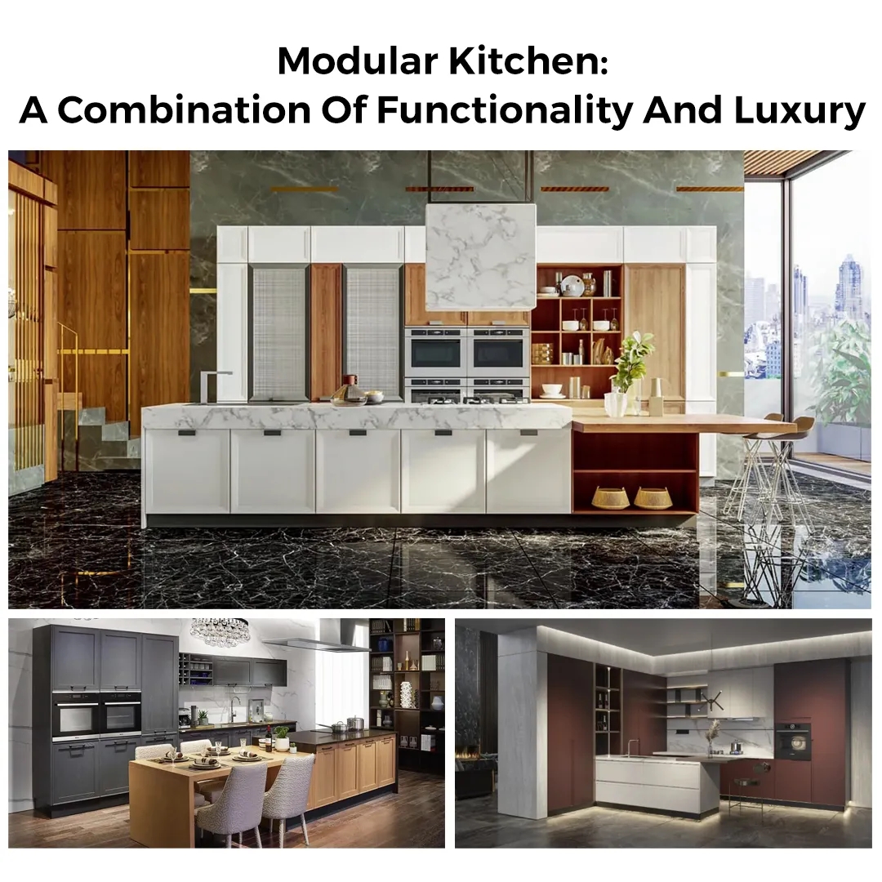An L-shaped kitchen is a very smart interior choice for small spaces, but due to its aesthetics, it is increasingly becoming a popular choice among renters and homeowners.
The layout in an L-shaped kitchen is executed on two walls that run parallel to each other and meet at 90 degrees. The legs of the L can be extended according to the space available at both ends. You can increase the flow of cupboards in an L-shape to increase workspace and storage spaces.

As it has an open-ended design scape for some spaces it can be a fittingly great option, but for others not much. Let's see what are the advantages and disadvantages of opting for this design:
The most effective kitchen spaces are designed keeping in mind the “work triangle” which is how easy is the traffic flow from the stove to the oven/ countertops and refrigerator. The l-shaped kitchen design promotes the work triangle efficiency as movement from the stove, kitchen island, and refrigerator is minimized due to the countertops, and appliances placed at a nearer distance which also speeds up the work in the kitchen.
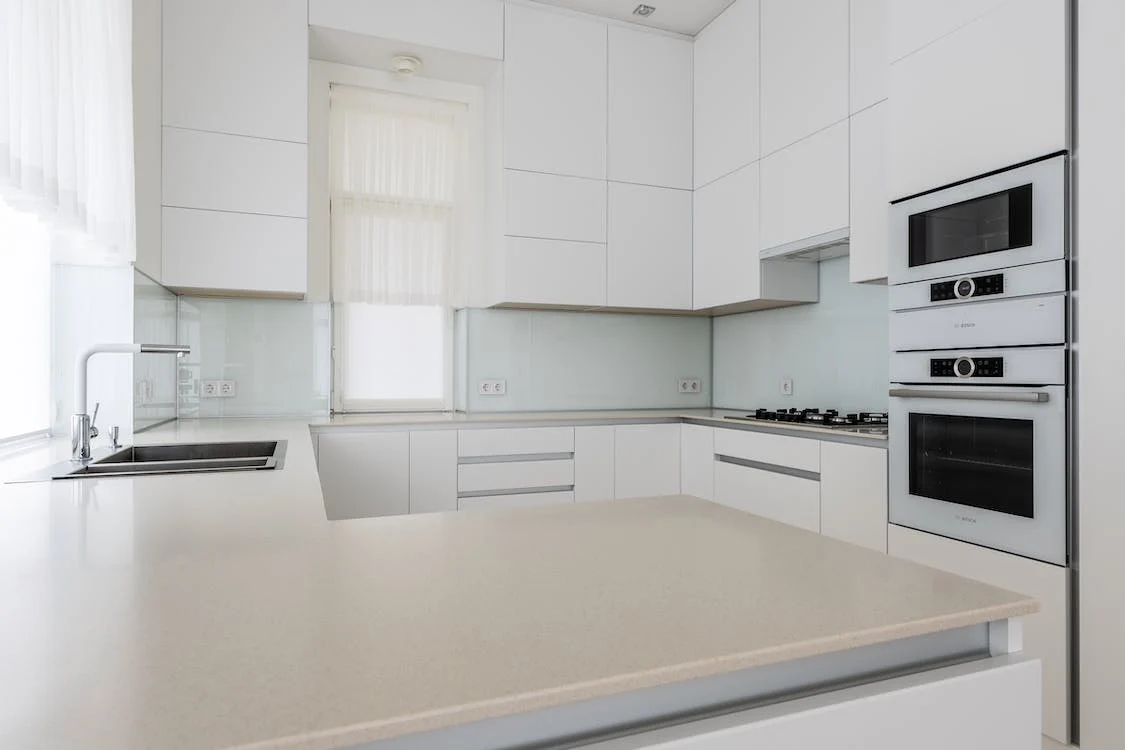
The best part about L- shaped kitchens is that they are tucked away in corners of your homes or workspaces. The traffic into and out of the kitchen isn't hampered due to blocked ends.
This also helps avoid colliding with one another if more than one pupil is working in the kitchen at any given time.
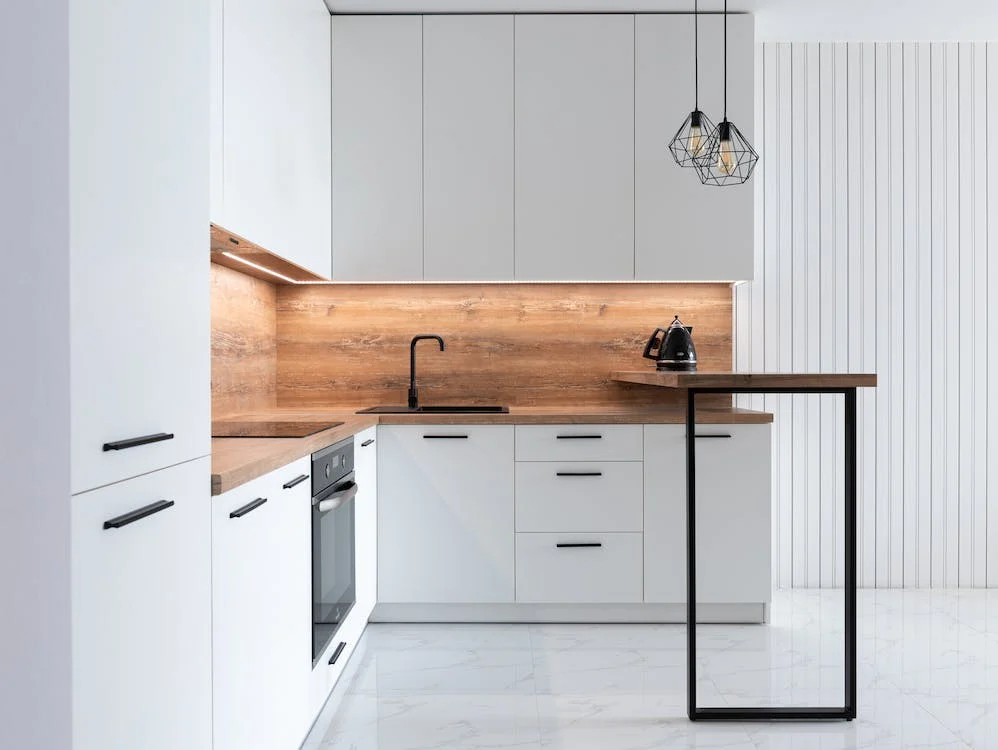
The L-shaped kitchen is executed in a way that helps to propagate an open-plan design. The L-shape in itself opens up the center space for utilization as per every individual's liking.
A kitchen designed this way helps you to connect the center space with a dining table, an island with high chairs or directly open into a dining area or living room. The center space leaves a lot of room for the implementation of various design options. As a host, it also helps you prep meals and set up a table without missing out on the fun with your guests.
However, along with several advantages of having an L-shaped modular kitchen, there are a couple of prominent disadvantages of having one installed at your home.
If too many cooks are prepping meals in an L-shaped kitchen together, they might as well end up fighting over bumping into each other more than necessary. Moving to and fro from the countertop to appliances will become a hurdle with so many people in between there will be chaos and confusion more than work getting done.
As the space will become larger the run out between the two legs of L will spread wide. It will take longer to complete a task. The appliances and countertops will become spread out which will increase the commute from one point to another.
At Envisage Spaces showroom in Dubai, we have a beautiful display of L-shaped kitchen designs which you can choose from. Our experts will guide you to choose the best design for your personal spaces. The kitchen cabinet design varieties available at our beautiful showroom are unmatchable in quality and aesthetics from others.

