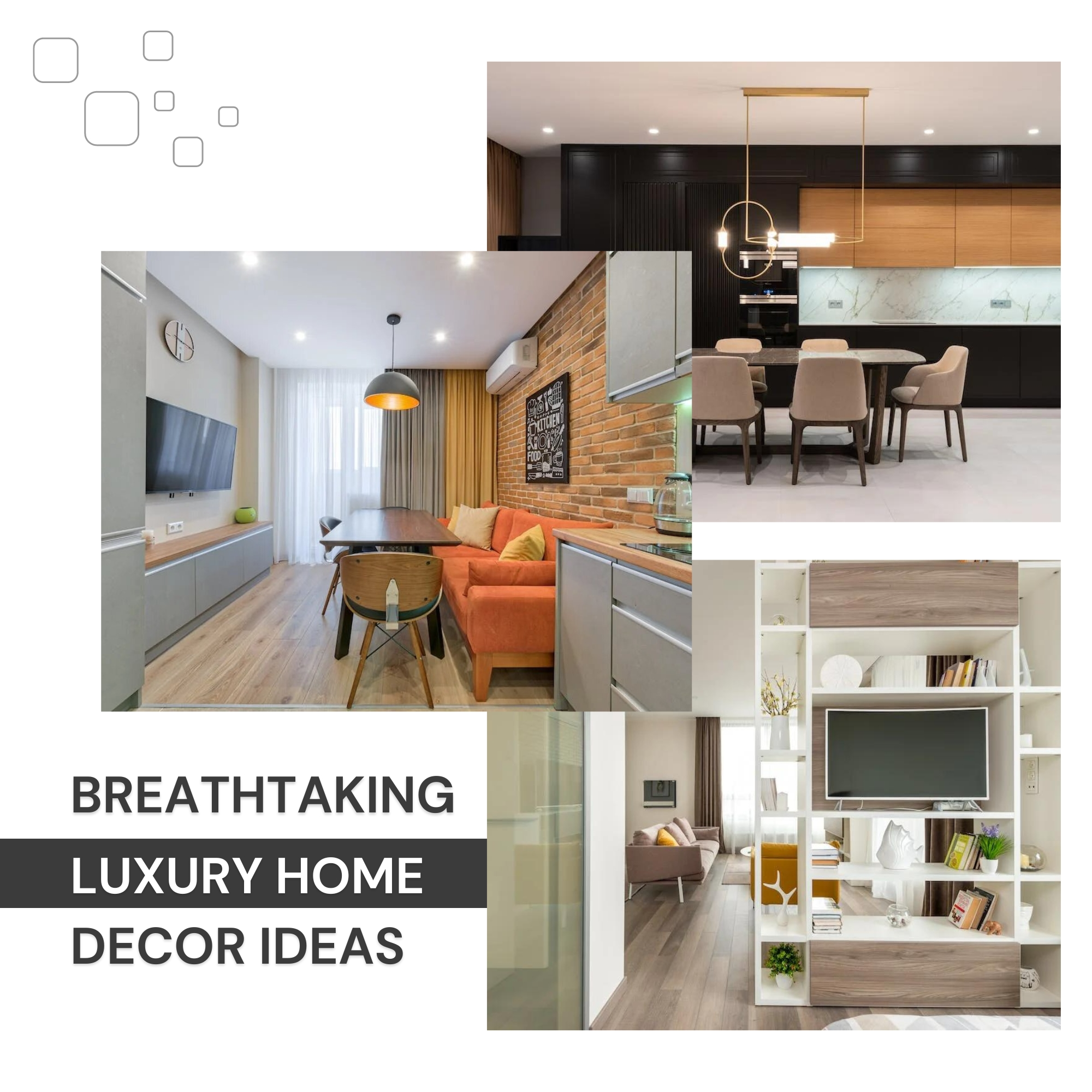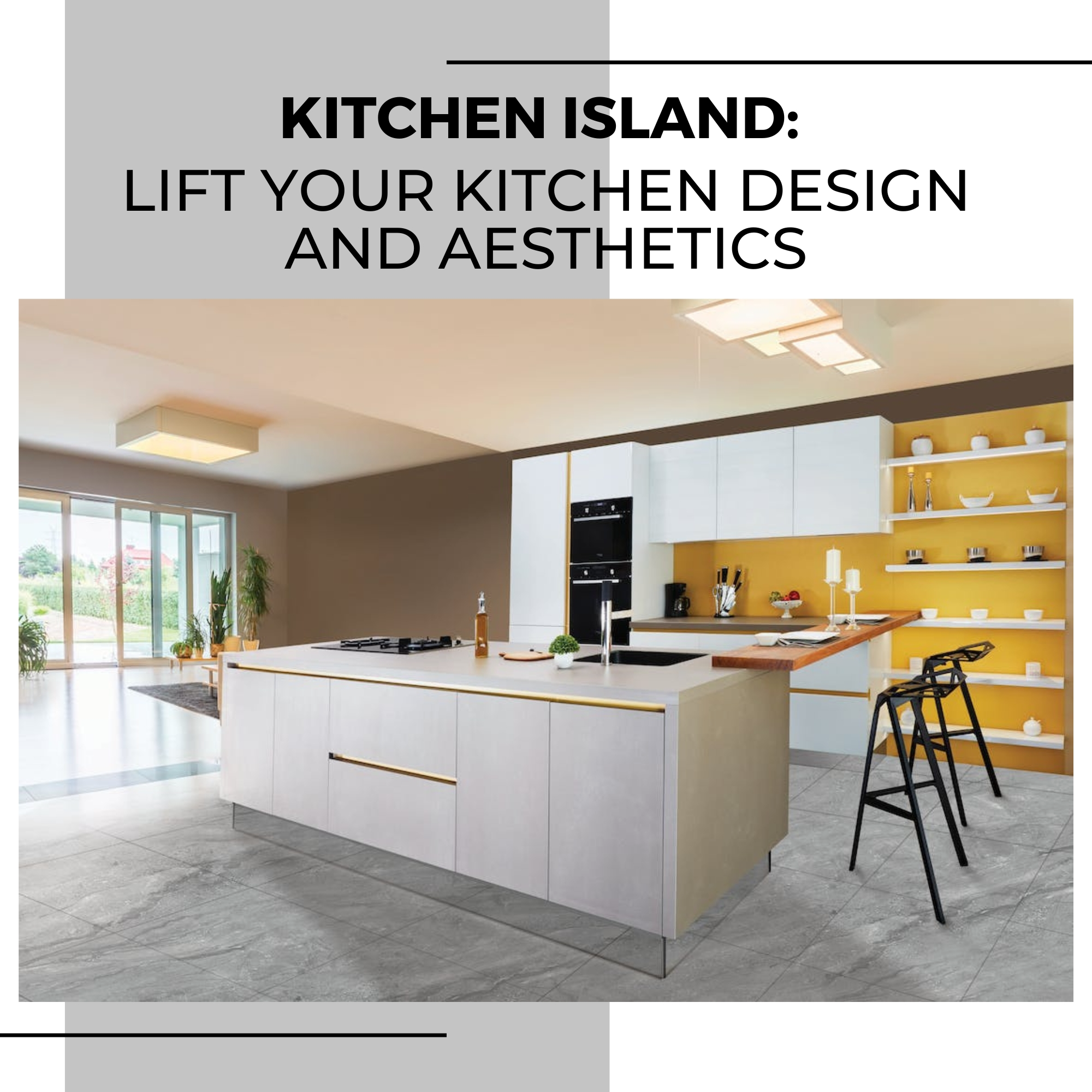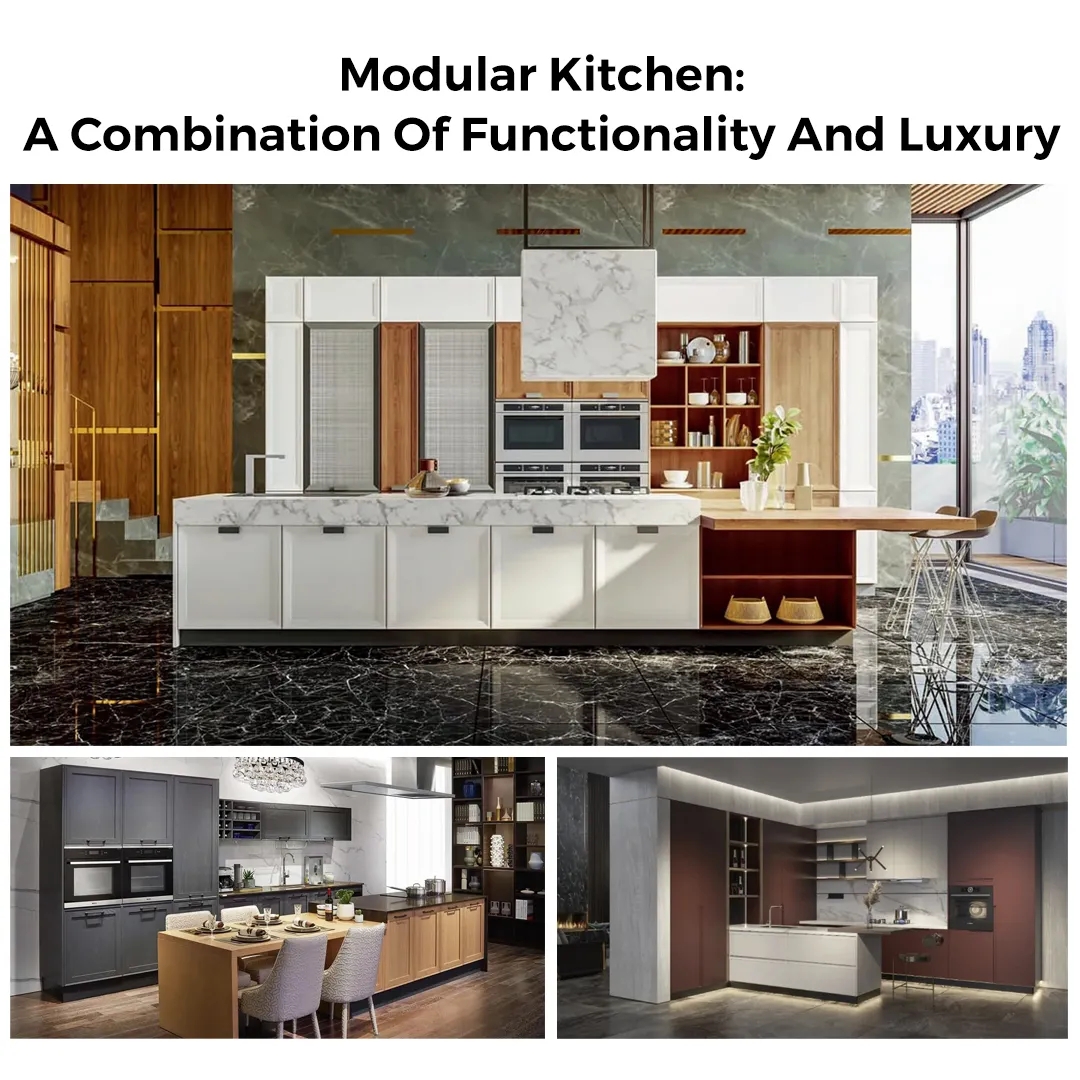The term modular kitchen is defined as a modern kitchen setup. An organized kitchen consists of drawers, units, shelves, racks, and cabinets. Moreover, these setups are arranged in such a way that works to save space. Besides making a convenient kitchen for the users. The modular kitchen design is the market's first choice due to its adaptivity. Also, it does not require specialists to divide the kitchen work into chunks; it can be done all in one go.
Let's find out which modular kitchen designs 2022 are circulating around with a new concept of style, practicality, and technicality.

Living in small houses with a compact kitchen is not a good idea. However, modular kitchen designs for small kitchens allow your space to look elegant and more breathable. A classical parallel kitchen design is ideal for small spaces, individuals, and small families. Besides, a parallel kitchen enables the installation of base and wall cabinets on both sides, along with countertops. It offers easy navigation, smart space-saving, and cost-effectiveness.

A beautiful interior design of your kitchen tells a lot about your personality and creativity. Hands down, if you have the tiniest space, you can do magic too. The straight kitchen is defined as a simple yet sophisticated kitchen design. It has a single linear wall where you can cover all your kitchen essentials. Modular kitchen cabinets, sink, drawers, refrigerator, and other electrical gadgets can be arranged on the counter. It allows maximum storage and effectiveness when you are cooking meals in the kitchen. Lastly, the straight kitchen is suitable for studio apartments and 1 BHK home.

Homes that have larger space can easily transform into a U-shaped kitchen. It has 3 counters running around the walls creating the alphabet U. This kitchen is more practical for large families who have multiple chefs working around.
Furthermore, the U-shaped layout has built-in cabinetry, countertops, and space to arrange appliances. However, the fourth side is open, which can be settled as an entry area. The space, which has a large area, can also fit freestanding islands and seating areas. With a U-shaped kitchen, you can work on storage space by emptying all the crowded countertops. Also, you can remove the top cabinets by adding floating shelves. It gives a more organized look than being claustrophobic. Besides, you can check the beautiful design kitchen at Envisage Spaces to turn your kitchen into the best spot.

The classical L-shaped kitchen is designed on two walls which is the choice of modern homes. Additionally, it has gained popularity for many reasons, including effective workspace, flexible design, and sufficient storage. You can arrange all the essentials in the cabinetry to make the space clutter-free. However, you can find L-shaped kitchens of various styles and sizes focusing on their productive approach. This kitchen style creates an ergonomic kitchen triangle with a sink, stove, and refrigerator arranged in a three-point shape.
These are some of the best modular kitchen designs and trends followed worldwide. If you are looking for an innovative and beautiful kitchen space, reach out to us. The Envisage Dubai interior designer can help you transfer your space in the best manner.
For more design consultation, book an appointment today.




.jpg)

